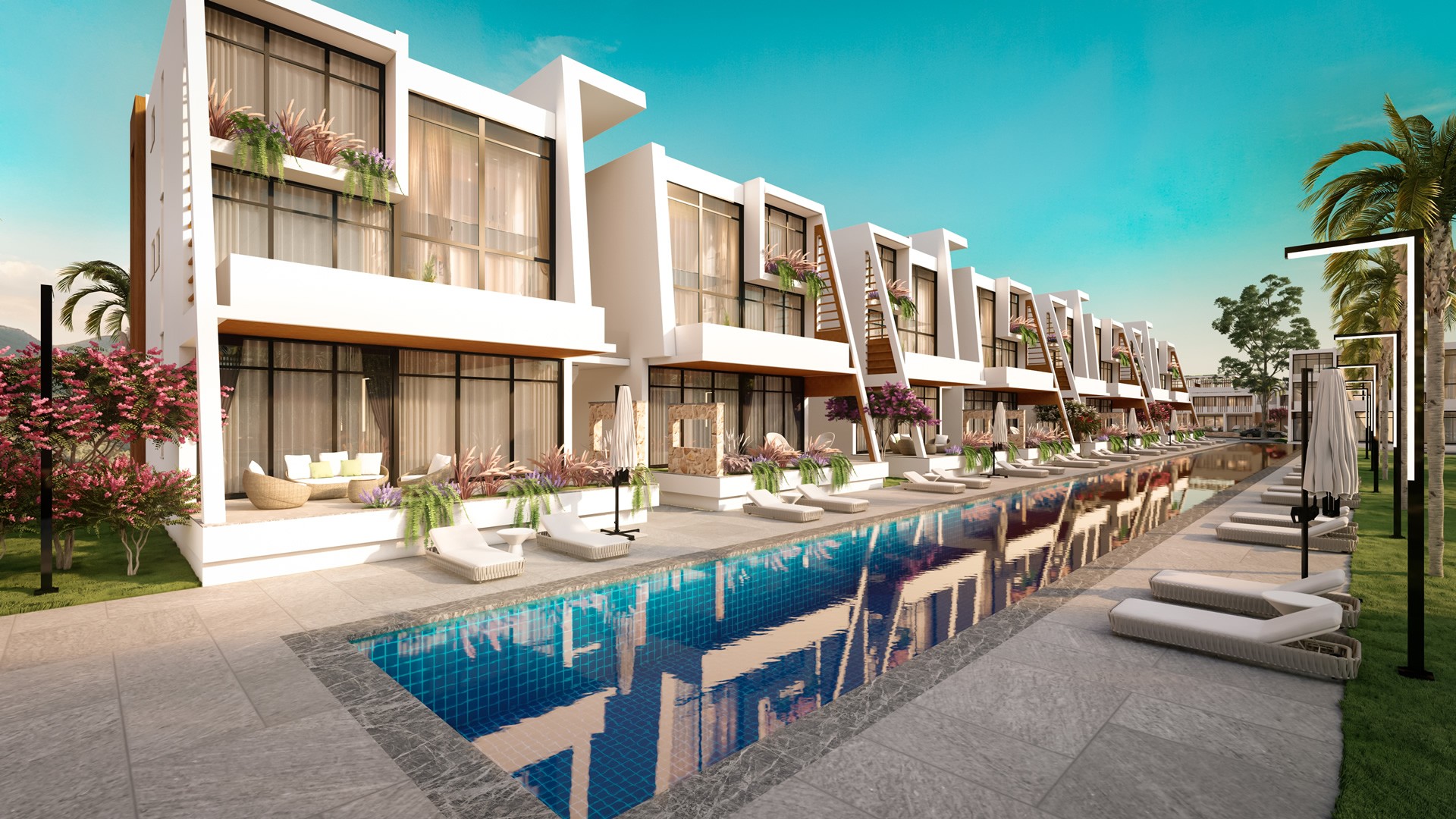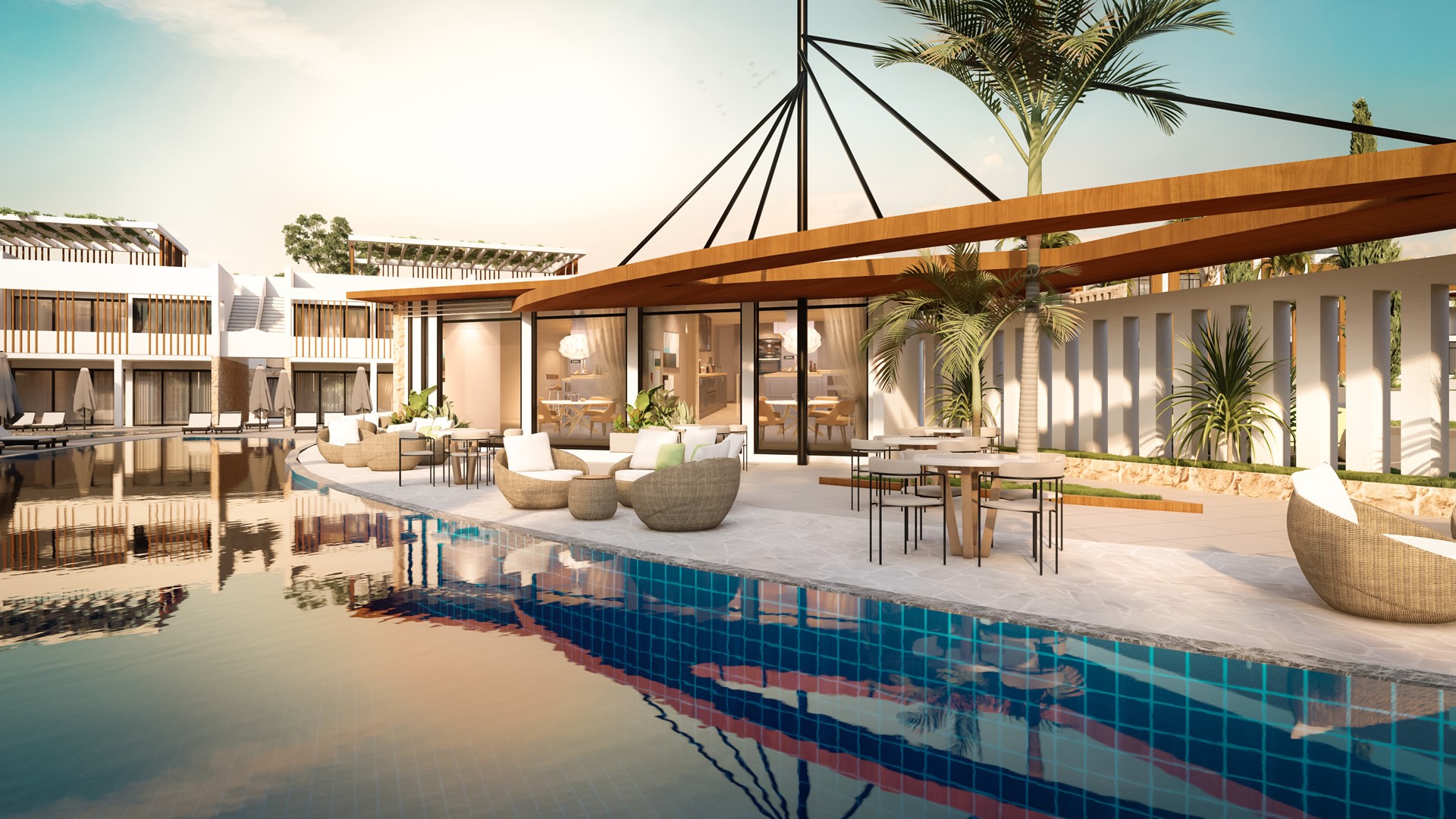
La Casalia is a paradise corner located in the north of Cyprus, overlooking the crystal clear waters of the Mediterranean, where peace and rejuvenation meet. In this unique project, a wellness and health experience fed by the power of nature is offered, with every detail meticulously designed for visitors to rediscover themselves and reconnect with the world.
starting prices
La Casalia offers a personalized approach, guided by experienced experts, that opens the doors to a healthy and balanced life through special programs.
Rising against the deep blue waters of the Mediterranean, La Casalia is not only a symbol of modern luxury but also a place rich in history that carries the mysterious veil of the past. This place, woven with the richness of ancient times, has become a cradle of culture and art in the timeless lands of Akanthou, providing its inhabitants with the opportunity to establish a deep connection with the past. While paying homage to this deep and rich history, La Casalia offers a living space that pushes the boundaries of contemporary luxury and comfort.
The project offers an extraordinary lifestyle by blending the cultural heritage of the past with the comforts of modern living. Inspired by the spirit of ancient Akanthou, La Casalia presents a peaceful environment with a design philosophy whispering the wisdom of the past at every corner, embracing nature. The Wellness and Spa concept is at the heart of healthy living, where the healing wisdom of the past meets the innovative techniques of the future.
Interwoven with the legend of Aphrodite, La Casalia offers a life that embraces the magical union of mythology and nature, tracking the traces of the goddess of love and beauty in the heart of a fairy tale realm. Each villa and apartment is designed with aesthetics and elegance that reflect the goddess's beauty and the magic of love, offering serene moments that greet the sunset.
The 5-star Wellness Concept Hotel with a capacity of 220 beds is designed to offer an unforgettable wellness experience. While the spa area, sports facilities, massage, and beauty services meet physical and spiritual needs, two à la carte restaurants allow you to reach the pinnacle of flavor. La Casalia offers an opportunity to renew your body and mind with its modern architecture and nature-compatible design.
La Casalia's Signature Series stands out with structures that blend the subtleties of modern life with luxury and comfort, offering aesthetics and functionality overlooking the breathtaking views of the Mediterranean. With 402 luxurious units and various housing options, it provides residents with a unique living experience, while a stylish restaurant and snack bar promise delicious moments.
La Casalia Central Park and Akanthus Park offer residents a peaceful environment with their vast green spaces and natural beauties. The Marina and the International Sailors' Club provide a special living space designed for sea lovers, while water sports, restaurants, and cafés serving world cuisines create a living center that meets every kind of need.
La Casalia is not just a residential project; it also offers a rich art of living. This paradise, which challenges the magic of history and nature, invites you to an unforgettable life experience. As you live in these unique spaces, each with its own story, you will experience the richness of history and culture. At La Casalia, in a paradise nestled in the embrace of the Mediterranean, you will set sail for a new discovery every day and enjoy a life intertwined with nature.
Grand Studio
Total Area: 49.41 m²
Livable Area: 41.56 m²
Bathroom: 1
Room: 1
1+1 Luxury
Total Area: 97.39 ~ 130.73 m²
Living Space: 65.56 m²
Balcony: 23.17 ~ 31.83 m²
Roof Terrace: 0 ~ 42 m²
Living Room & Kitchen: 1
Bedroom: 1
Bathroom & Toilet: 1
2+1 Luxury
Total Area: 112.41 ~ 184.81 m²
Living Area: 86.51 ~ 93.28 m²
Balcony: 0 ~ 18.11 m²
Terrace: 0 ~ 25.90 m²
Roof Terrace: 0 ~ 80.19 m²
Living Room & Kitchen: 1
Bedroom: 2
Master Bathroom & Toilet: 1
Bathroom & Toilet: 1
3+1 Dubleks
Total Area: 146.03 m²
Living Space: 128.98 m²
Balcony: 17.05 m²
Living Room & Kitchen: 1
Bedroom: 3
Bathroom & Toilet: 1
2+1 Villa
Total Area: 266.92 m²
Living Area: 93.85 m²
Terrace: 66.82 m²
Pool: 21 m²
Roof Terrace: 106.25 m²
Living Room & Kitchen: 1
Bedroom: 2
Master Bathroom & Toilet: 1
Bathroom & Toilet: 1
3+1 Duplex Villa
Total Area: 472.27 m²
Living Area: 166.55 m²
Balcony: 30 m²
Terrace: 79.09 m²
Pool: 25.29 m²
Garden: 196.63 m²
Living Room & Kitchen: 1
Bedroom: 3
Master Bathroom & Toilet: 2
Bathroom & Toilet: 1





















































