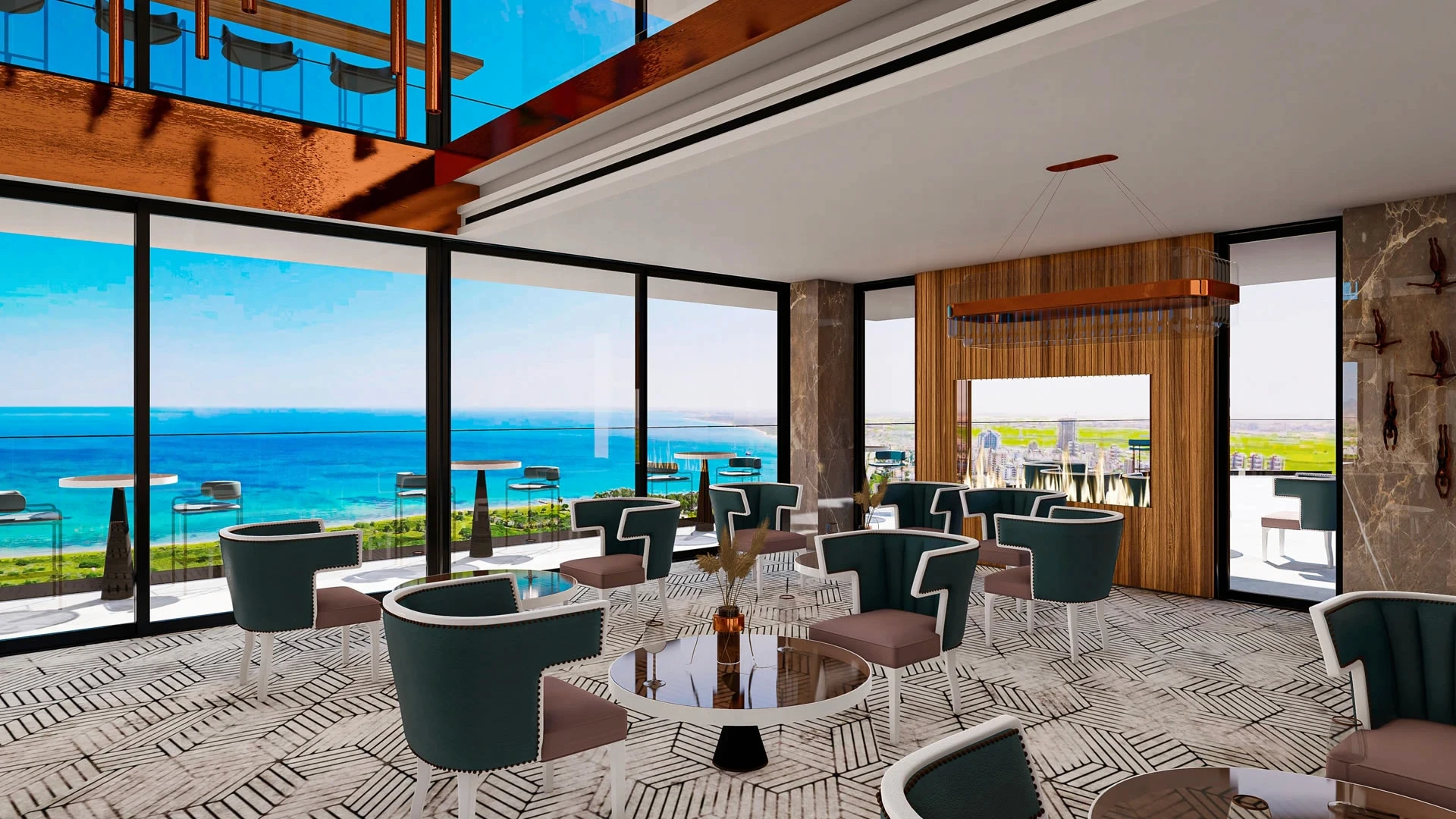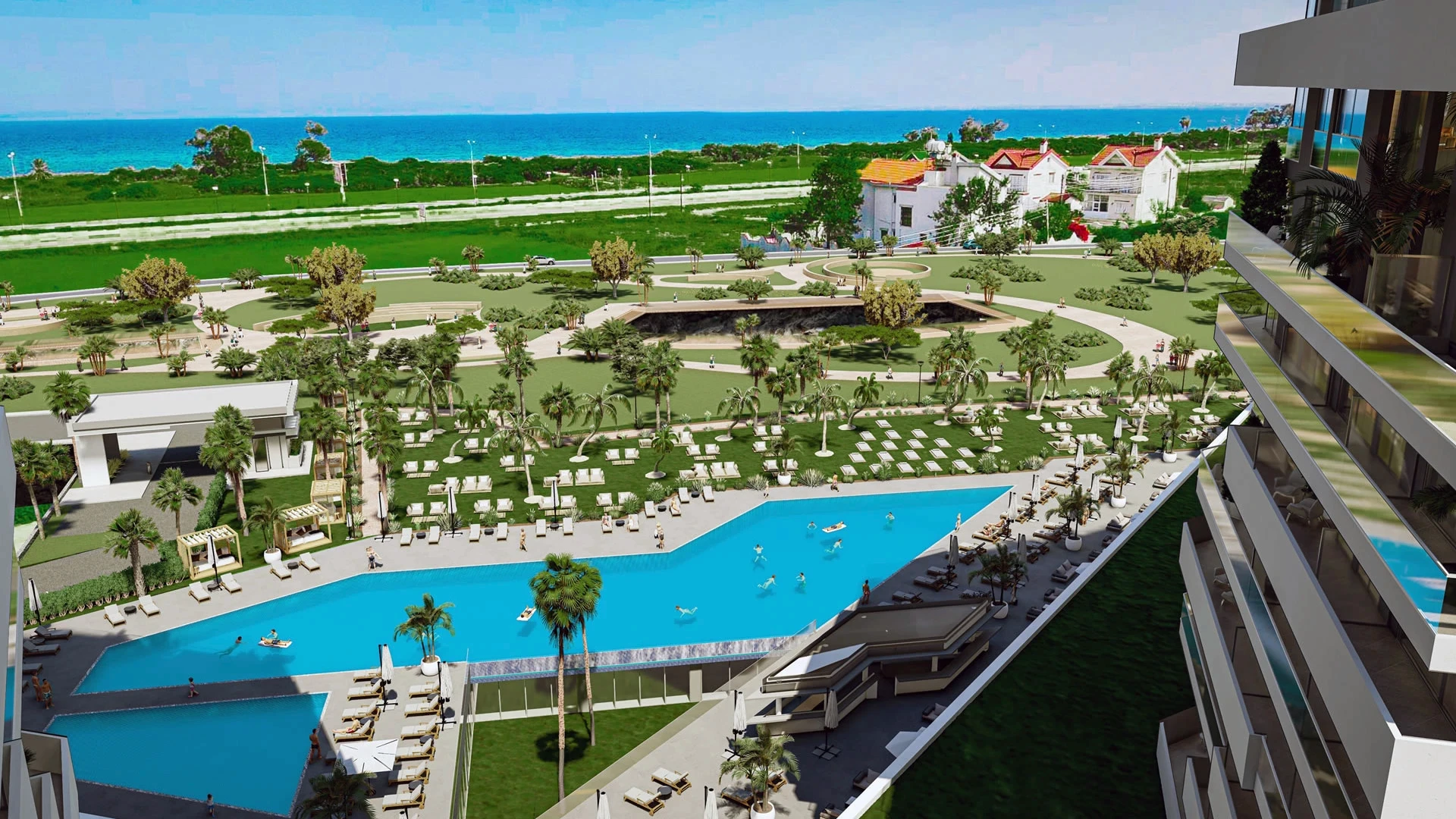
A Magnificent Project That Will Bring an Enchanting Atmosphere to Long Beach…
Located 400 meters from the sea, Querencia shines with its inspiring deep blue views, unique living spaces, and social amenities right opposite an unparalleled beach.
with starting prices
A block that will serve as a hotel, consisting of a total of four blocks, starting from the 9th floor and terraced in the middle sections, rising up to 28 floors, Querencia awaits you with a life of luxury and vacation for 365 days. The two 5-star hotel projects located directly opposite, the largest casino on the island, uninterrupted sea views, the project's privileged features, and the region's rental and development potential transform Querencia into an investment that continually appreciates in value.
The project, consisting of 705 residential apartments, offers studio, 1+1, 2+1, 3+1 residence apartments, and 4+1, 5+1 luxury penthouses, along with its shared spaces and various commercial areas, promises homeowners an unprecedented living experience.
Challenging the traditional prismatic forms of high-rise buildings in the region, Querencia demonstrates that another architecture and design are possible, raising the bar in the competition among developments in the area, creating a design manifesto and setting a hard-to-catch example for future developments in the region.
Uninterrupted Sea View
All apartments in the blocks are oriented towards a 180-degree sea view from both the common areas such as the living room and kitchen, as well as from the bedrooms and the balconies extending in front of them. The apartments that rise terraced from the south offer a magnificent view of the bay extending to Famagusta-Marash, while those rising terraced from the north overlook the depths of the bay and sea view extending to Cape Karpaz.
The unparalleled pool penthouses of Querencia offer an ultra-luxury experience in residential living, while the wide terraces with uninterrupted panoramic sea views allow one to fully enjoy the freedom of independent living.
Contemporary, Holistic, and Original Design
Querencia offers interior designs and high-quality building materials suitable for its location and the modern luxury residence it aims for. Large-format porcelain ceramics, built-in shower systems, walk-in showers, stainless steel linear floor drains, granite kitchen countertops, underfloor heating in wet areas, and luxury wooden cabinet alternatives are just some of the elements that provide interior quality. The concealed duct cooling systems within the suspended ceilings support the modern design concept with linear ducts.
Designed as a nature-friendly project planned to efficiently use energy with an awareness of sustainable environment and ecological values, Querencia was envisioned with a vision of providing a clean breath for the future. The abundance of green spaces in the project's landscaping draws attention while endemic plants unique to Cyprus are placed in the project in complete harmony with nature, aiming to make Querencia's luxury and grandeur feel as an inseparable whole with the environment.
Additionally, areas that will make life easier for individuals with special needs were also taken into account in all stages of the design to ensure that the project is a disability-friendly facility.
Querencia reflects all the characteristics of the Mixed Project Concept with its hotel-concept block, residences, the shopping street within the project, and the dining areas it contains.
A Block 2+1 Apartment
Total Area: 128.80 ~ 143.93 m²
Livable Area: 96.33 ~ 96.37 m²
Balcony: 17.64 ~ 32.72 m²
Bedroom: 2
Living Room: 1
Parent Bathroom & Toilet: 1
Bathroom & Toilet: 1
Parking Area: 1
B-C-D Block Studio Apartment
Total Area: 37.04 ~ 53.35 m²
Living Area: 32.34 ~ 35.97 m²
Balcony: 0 ~ 10.3 m²
Bedroom & Kitchen: 1
Bathroom & Toilet: 1
Parking Area: 1
B-C-D Block 1+1 Apartment
Total Area: 73.36 ~ 87.5 m²
Livable Space: 58.58 ~ 61.06 m²
Balcony: 5.85 ~ 15.35 m²
Living Room & Kitchen: 1
Bedroom: 1
Bathroom & Toilet: 1
Parking Area: 1
Block B-C-D 2+1 Apartment
Total Area: 110.04 ~ 181.50 m²
Livable Area: 89.82 ~ 122.33 m²
Balcony: 5.94 ~ 50.02 m²
Living Room & Kitchen: 1
Bedroom: 2
Parent Bathroom & Toilet: 1
Bathroom & Toilet: 1
Park Area: 1
Block B-C-D 3+1 Apartment
Total Area: 156.97 ~ 162.83 m²
Living Area: 123.16 ~ 126.44 m²
Balcony: 16.08 ~ 18.71 m²
Living Room & Kitchen: 1
Bedroom: 3
Master Bathroom & Toilet: 1
Bathroom & Toilet: 1
Parking Area: 1
B-C-D Block Penthouse
Total Area: 226.31 ~ 501.60 m²
Living Area: 142.27 ~ 267.10 m²
Terrace: 84.37 ~ 156.96 m²
Balcony: 33.20 ~ 121.34 m²
Living Room & Kitchen: 1
Bedroom: 2 ~ 5
B-C-D Duplex Apartment
Total Area: 266.71 ~ 473.71 m²
Living Area: 205.13 ~ 277.25 m²
Terrace: 0 ~ 67.98 m²
Balcony: 27.44 ~ 155.46 m²
Living Room & Kitchen: 1
Bedroom: 2 ~ 5








































































