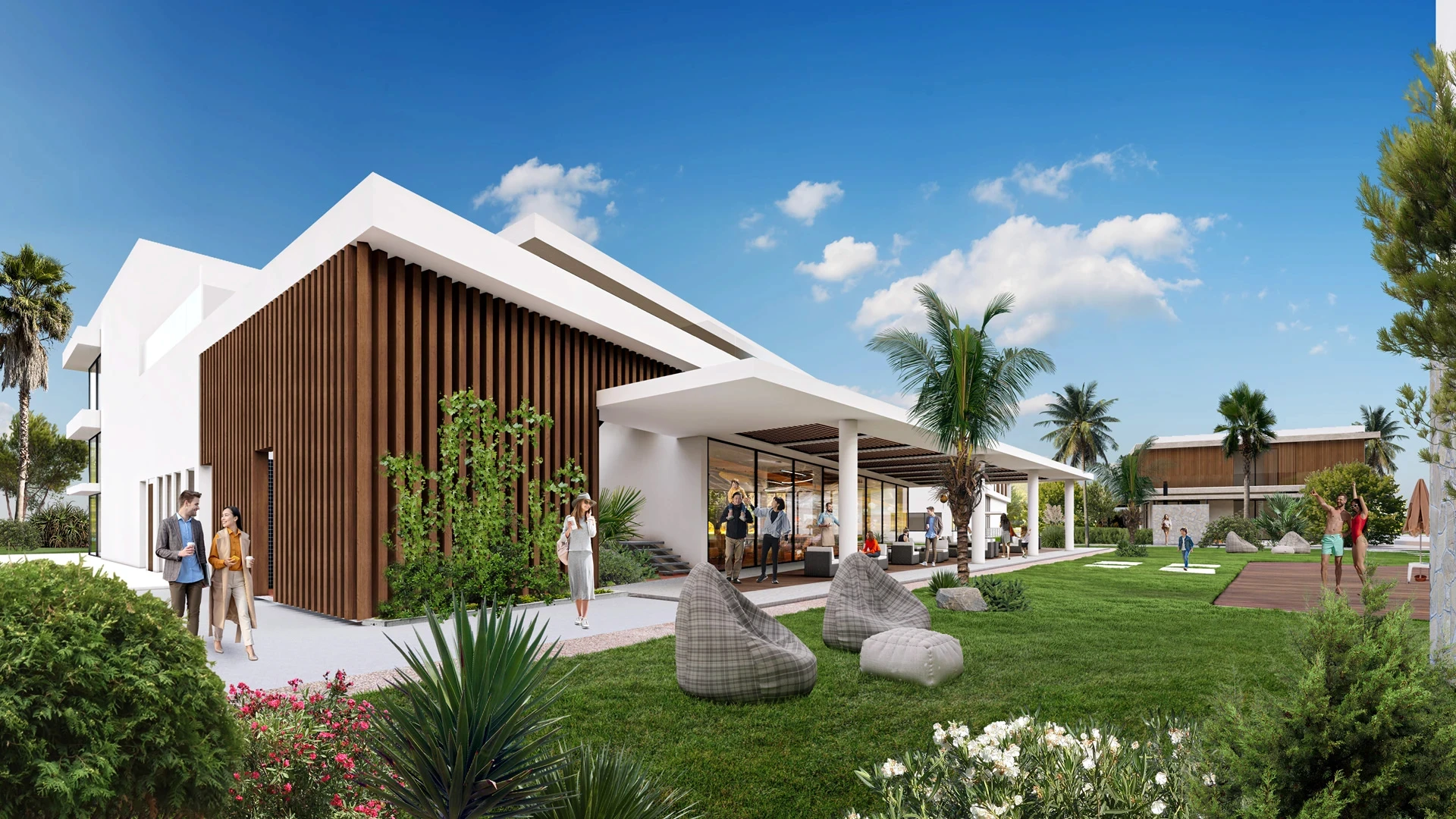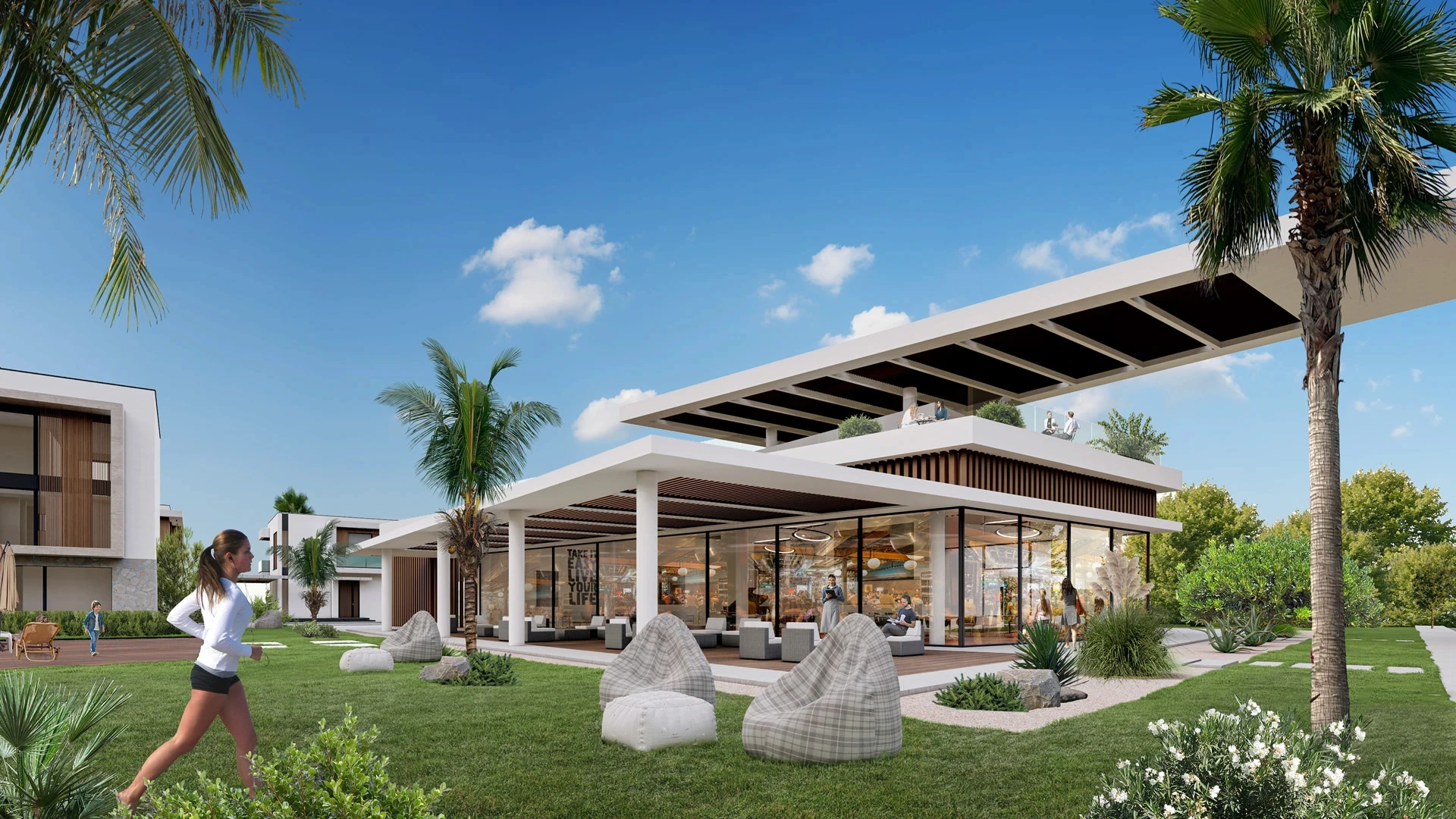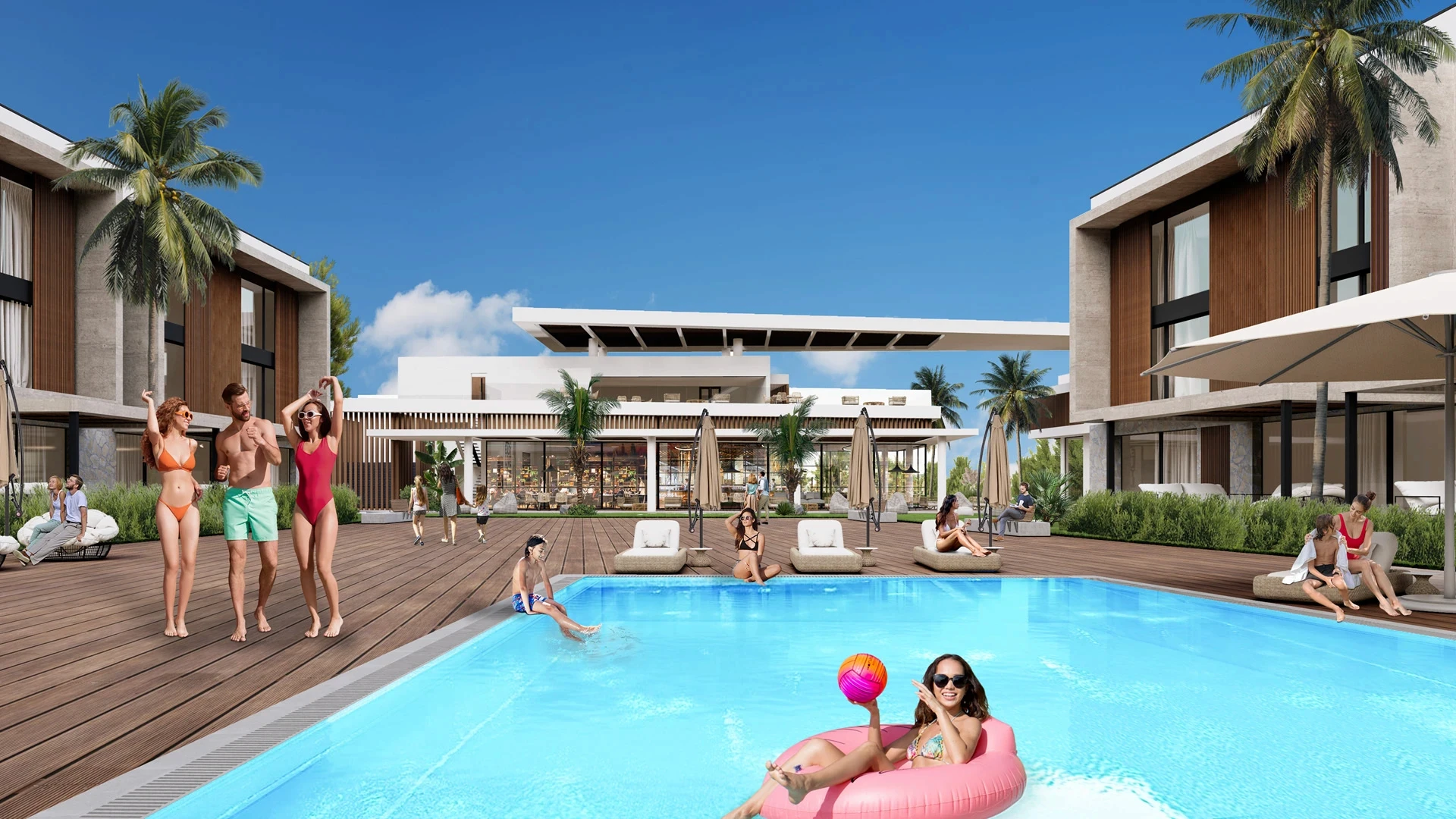
A project consisting of 211 houses, which will bring to life the neighborhood concept we miss at the meeting point of nature and luxury, has a fantastic location in every aspect. It is located 400 meters from the greenery of Long Beach Forest and 700 meters from the blue of the beach, south of the Mağusa – Karpaz main road and the entrance road to Ötüken.
with starting prices
Eco-Friendly Project for a Sustainable Life
La Isla Villas stands out with its horizontal architecture, location away from tall buildings, and landscaping featuring all shades of green. The project has sustainable qualities with renewable energy sources used in common areas, environmentally sensitive materials, and green space exceeding 50% of the total area. It differentiates itself with maximalist functions, a variety of social spaces, a youth center, and commercial areas like a pharmacy and bakery. While offering safe play areas for children, walking paths, and bicycle paths, it also stands out as a pet-friendly project with dedicated areas and facilities for our animal companions.
A Living Space Where Children Can Play Safely on the Street
With optional private or communal pools, a restaurant, private workspaces, a lounge, a roof bar, a spa, a sports center, football, basketball, volleyball courts, a tennis court, green areas, a children's club, a sheltered children's park, a youth center, a barbecue area, a pet park, a botanical garden, and various commercial facilities, this neighborhood with 211 residences is a living space that decorates your dreams where children can safely play on the street.
Contemporary, Holistic, and Original Design
Its passion for green, proximity to blue, and a perfectionist approach give rise to a concept that always leads the way, pushing La Isla Villas to a position that raises the standards in the region, making it hard to reach. With a limited number of poolside duplex 2+1 lofts, expansive garden floor 3+1 apartments, and 3+1, 4+1, and 5+1 Detached villas, the project features a variety of housing types, designed with spacious and bright arrangements in the spaces, contemporary choices in materials, and careful consideration of every detail with the blend of raw concrete and wood on the facade.
2+1 Dubleks
Total Area: 104.50 m²
Living Area: 95 m²
Balcony: 9.5 m²
Living Room & Kitchen: 1
Bedroom: 2
Master Bathroom & Toilet: 1
Bathroom & Toilet: 1
3+1 Apartment
Total Area: 164 m²
Living Area: 130 m²
Terrace: 34 m²
Living Room & Kitchen: 1
Bedroom: 3
Master Bathroom & Toilet: 1
Bathroom & Toilet: 1
Guest Toilet: 1
3+1 Villa
Total Area: 247 m²
Living Area: 176 m²
Terrace: 28 m²
Balcony: 10 m²
Parking Area: 33 m²
Living Room & Kitchen: 1
Bedroom: 3
Master Bathroom & Toilet: 3
Guest Toilet: 1
Pantry: 1
4+1 Villa
Total Area: 326 m²
Living Area: 217 m²
Terrace: 68 m²
Parking Area: 41 m²
Living Room & Kitchen: 1
Bedroom: 4
Master Bathroom & Toilet: 3
Guest Toilet: 1
Storage: 1
5+1 Villa
Total Area: 407 m²
Livable Area: 270 m²
Terrace: 91 m²
Parking Space: 46 m²
Living Room & Kitchen: 1
Bedroom: 5
Parent Bathroom & Toilet: 4
Guest Toilet: 1
Ironing Room: 1
Pantry: 1

































































